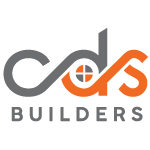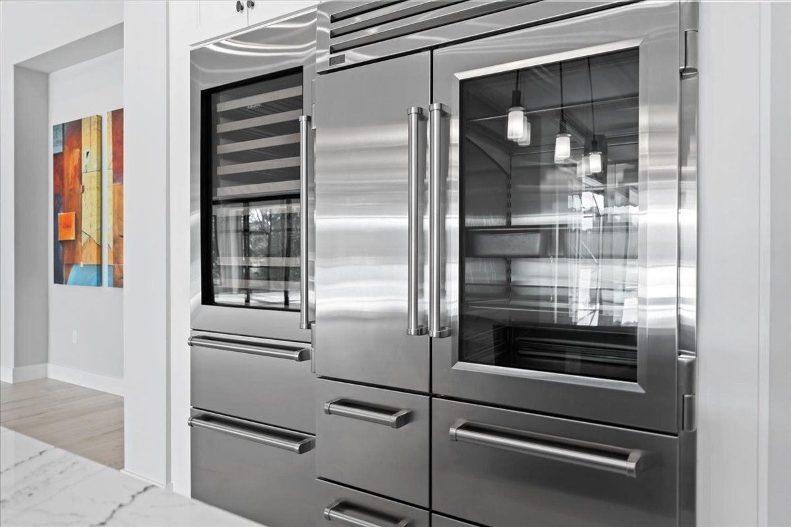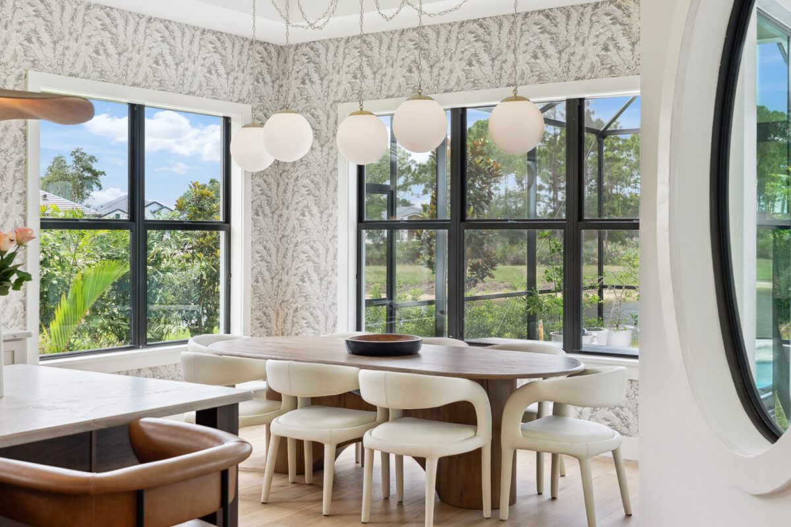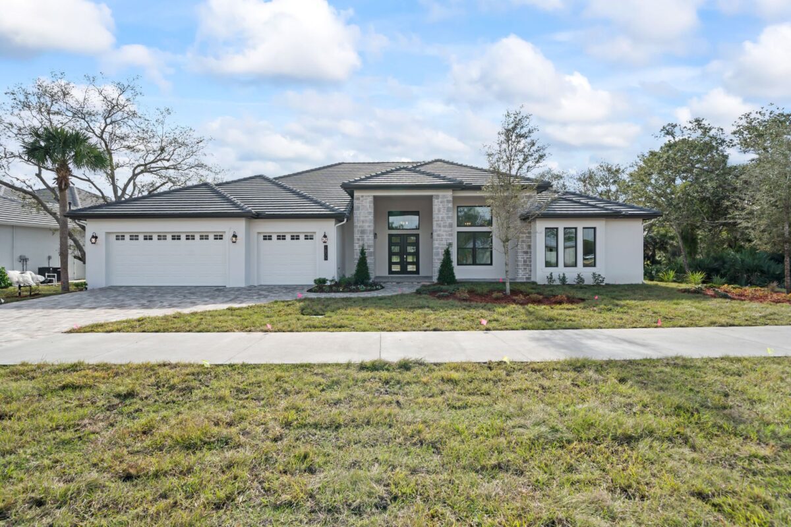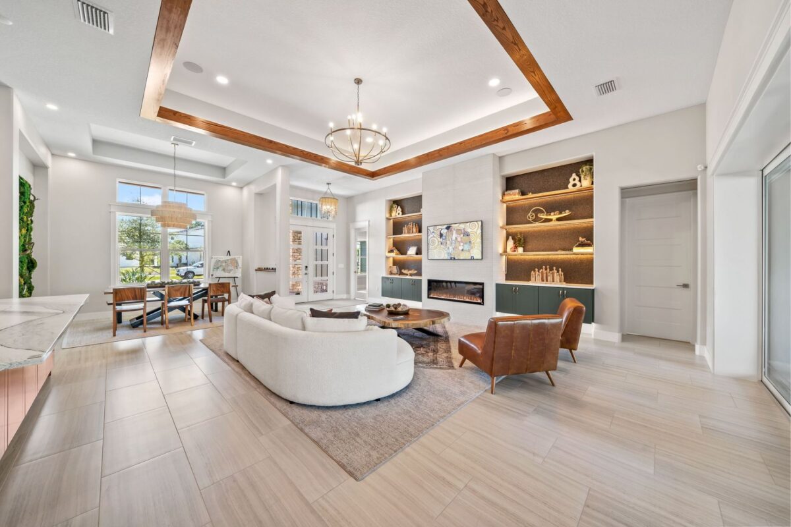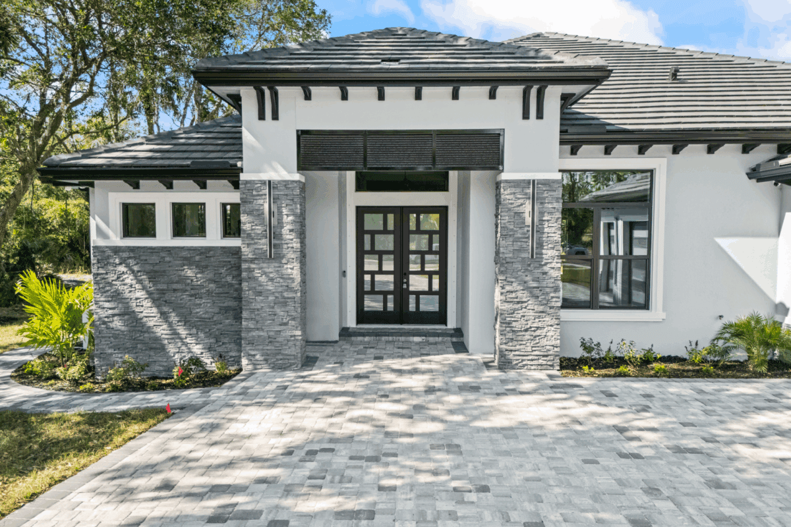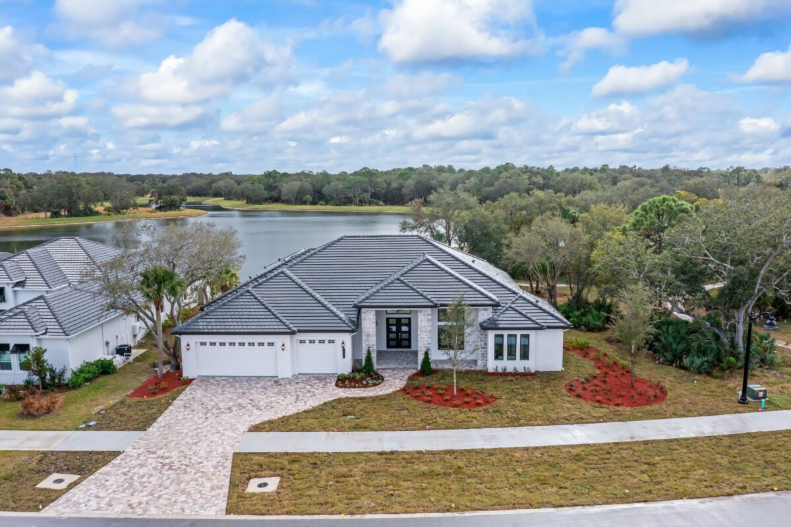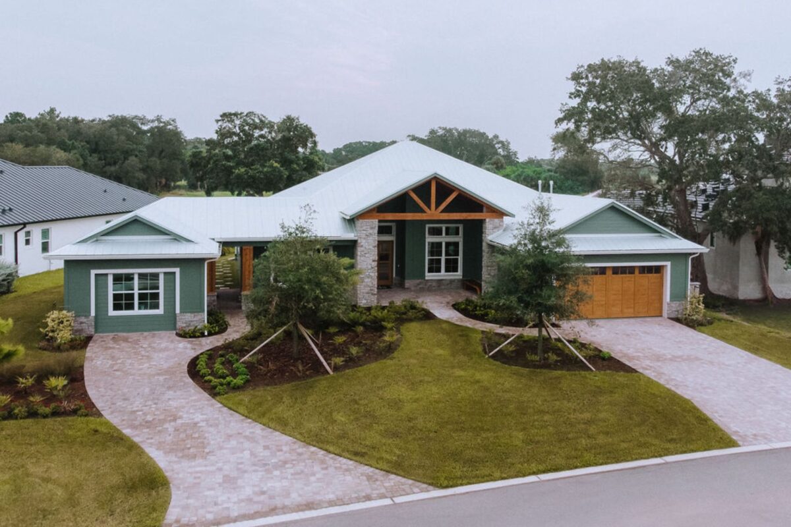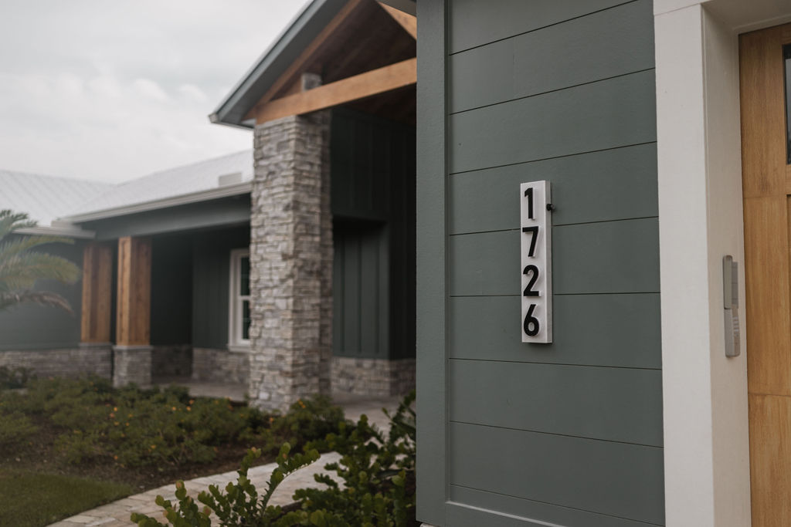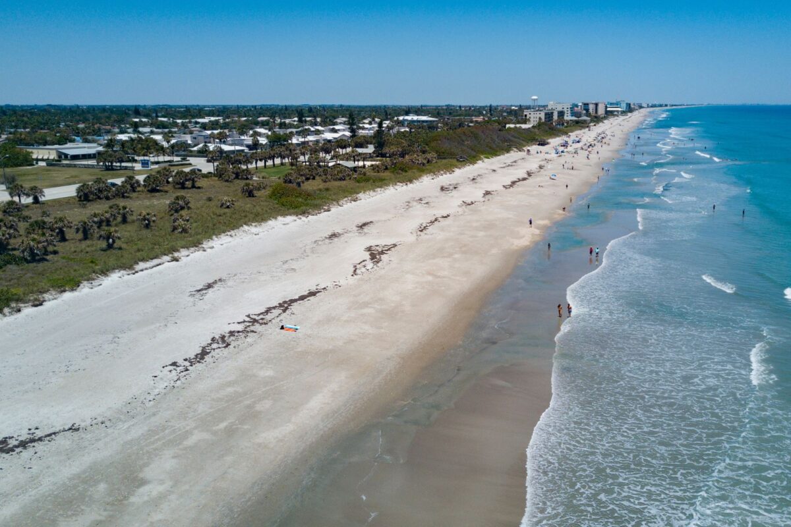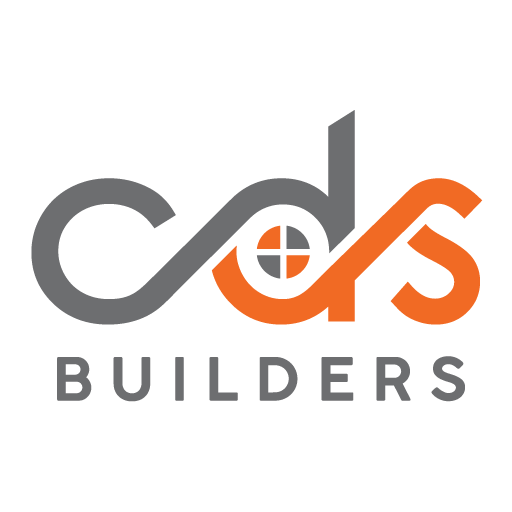Golf Cart Communities in FL
When most people think of Florida living, they imagine sunshine, beaches, and relaxation. But for many homeowners, the true charm lies in something more unique. A lifestyle where your golf cart is your favorite ride. Golf cart communities in FL are reshaping what it means to live comfortably. Nowhere is that lifestyle more refined than in Aripeka at Viera.
These thoughtfully planned neighborhoods aren’t just for golfers. They’re for anyone who wants ease, access, and enjoyment built into their everyday life. At CDS Home Builders, we design custom homes that fit seamlessly into this way of living. For us, it’s about more than convenience. It’s about creating homes that match the pace and purpose of a Florida lifestyle built around freedom.
What Is a Golf Cart Community?
A golf cart community is a residential neighborhood where residents can legally and safely operate street-legal golf carts to travel within the area, and often beyond. These communities typically include designated paths or lanes for carts and access to shopping, dining, recreation, and entertainment without ever needing a traditional car.
Florida has embraced this trend with open arms, and many communities, like Aripeka, are designed with golf cart accessibility at the forefront. Whether it’s a morning ride to grab coffee, a cruise to the clubhouse, or an evening trip to watch the sunset at the lake, these communities support a lifestyle of comfort, connection, and casual luxury.
Why Golf Cart Communities in FL Are So Popular
Florida’s year-round sunshine, flat terrain, and community-focused neighborhoods make it ideal for golf cart living. But the appeal goes beyond climate. Golf cart communities are gaining traction because they offer something modern life often lacks: simplicity.
In Aripeka, you’re not navigating highways or sitting in traffic. Instead, you’re riding under the oaks, waving to neighbors, and enjoying the journey as much as the destination. Families, retirees, and working professionals alike are drawn to the sense of ease and connection that comes with this way of life.
CDS Home Builders has embraced this trend. We ensure every custom home we design aligns with the features and expectations of golf cart-friendly living. From extended garage space to seamless outdoor transitions, our homes make it easy to step into this elevated lifestyle.
A Showcase of Golf Cart Living
Aripeka is a premier example of how golf cart communities in Florida are done right. Nestled within the master-planned community of Viera, Aripeka offers estate-sized lots, abundant natural space, and easy access to parks, trails, and shopping, all within reach of your golf cart.
Residents can take advantage of nearby amenities like:
- The Avenue Viera, offering shopping, dining, and entertainment
- Eastwind Park, a serene green space for leisure and events
- Nature trails and lakes, perfect for morning strolls or evening rides
- Future connectivity to even more nearby destinations, all accessible by golf cart
As a builder deeply involved in this community, CDS understands how to blend design and function to match the character of Aripeka. Every detail of your home is carefully considered to support the golf cart lifestyle while maintaining a luxurious standard of living.
Custom Homes That Complement the Golf Cart Lifestyle
Designing a home in a golf cart community takes more than just adding garage space. At CDS Home Builders, we take a holistic approach to ensure your home works with the rhythm of the neighborhood. That means:
- Designing driveways and garages to accommodate carts easily
- Creating outdoor spaces for entertaining, relaxing, and connecting with the neighborhood
- Orienting homes for views and access to walking/golf cart paths
- Incorporating intentional flow between indoor and outdoor living
Whether you’re downsizing to enjoy retirement or building your dream home for a growing family, our team tailors every detail to support the lifestyle you want to lead.
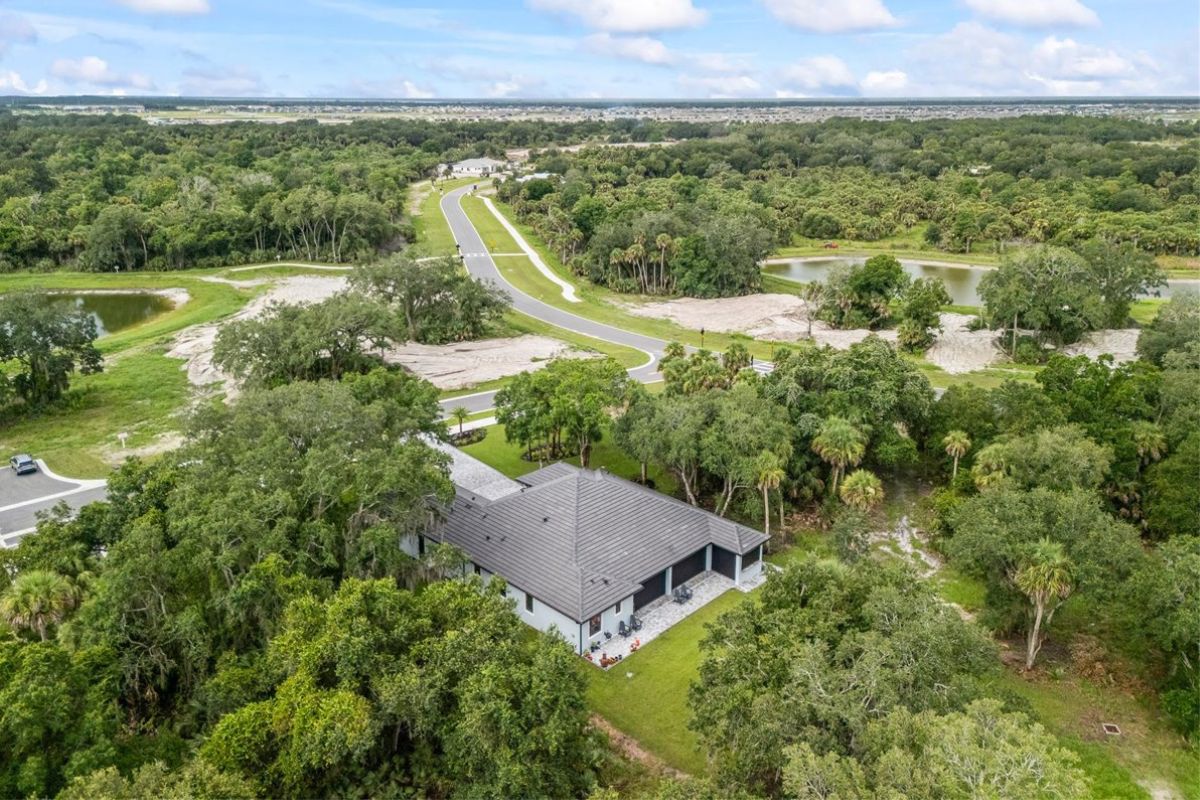
Safety and Community in Florida’s Golf Cart Neighborhoods
One of the most appealing aspects of golf cart communities in Florida is the emphasis on safety and shared space. Aripeka and communities like it are designed for lower-speed travel and friendly interactions. With carts moving slower than cars, neighbors have more opportunity to engage, children play safely, and daily life becomes more relaxed and connected.
Homeowners find that these features promote a stronger sense of belonging, and that’s no accident. CDS Home Builders is proud to be part of creating communities where neighbors aren’t just next door, they’re part of your everyday journey.
Future of Florida Living
The rise in popularity of golf cart communities across Florida reflects a shift in what homebuyers value: connection, simplicity, and meaningful living. Instead of building larger and faster, communities like Aripeka are being built smarter. With intentionality at the heart of every design decision.
CDS Home Builders is leading that charge. Our custom homes are more than beautiful. They’re designed for how you want to live. Including rolling out the garage in your golf cart to head to dinner, meet up with friends, or enjoy Florida’s natural beauty.
Ready to Embrace the Golf Cart Lifestyle?
If you’re dreaming of a home where luxury meets lifestyle, Aripeka at Viera might be your perfect fit. Let CDS Home Builders craft a home that works beautifully with your day-to-day life and helps you get more from every moment.
.
CDS Home Builders
CDS Builders is honored to be commissioned to build the Aripeka Community. Our executive team is made up of second-generation entrepreneurs and builders in Brevard County. More than continuing the Duda family vision, Aripeka serves as the ‘Crown Jewel’ to our own family history and portfolio. We invite you to experience many generations of quality, integrity, and innovation at work. It is our honor to build your legacy in Aripeka! Make sure to follow us on Facebook for updates!.
