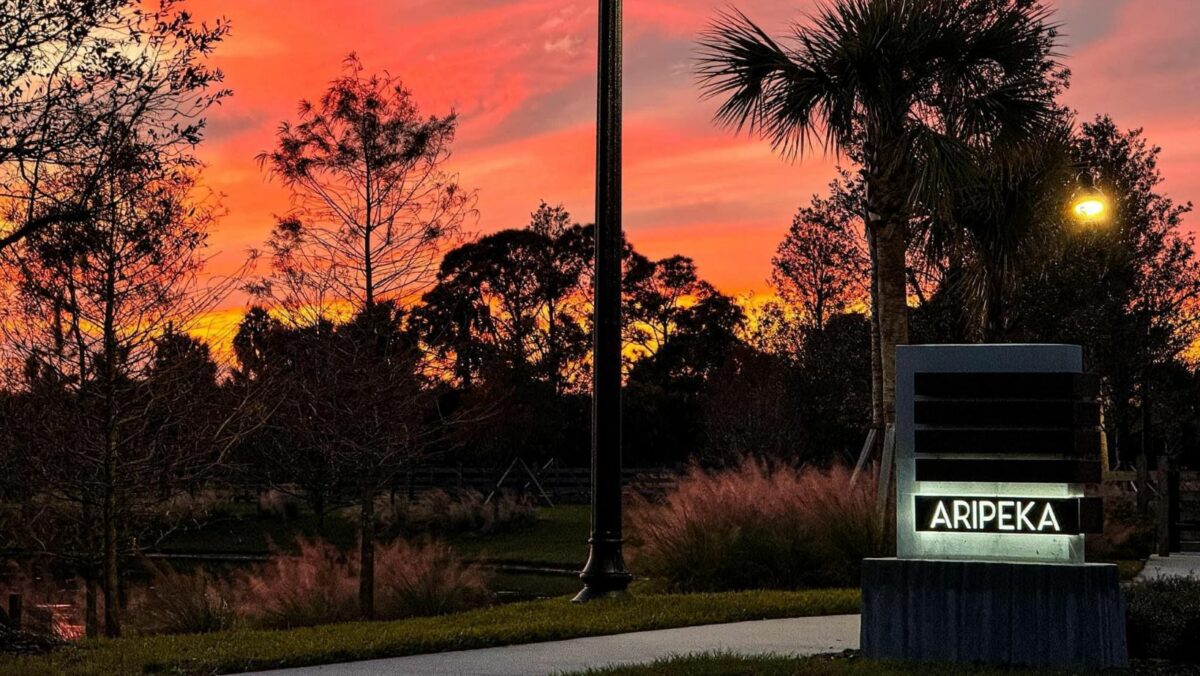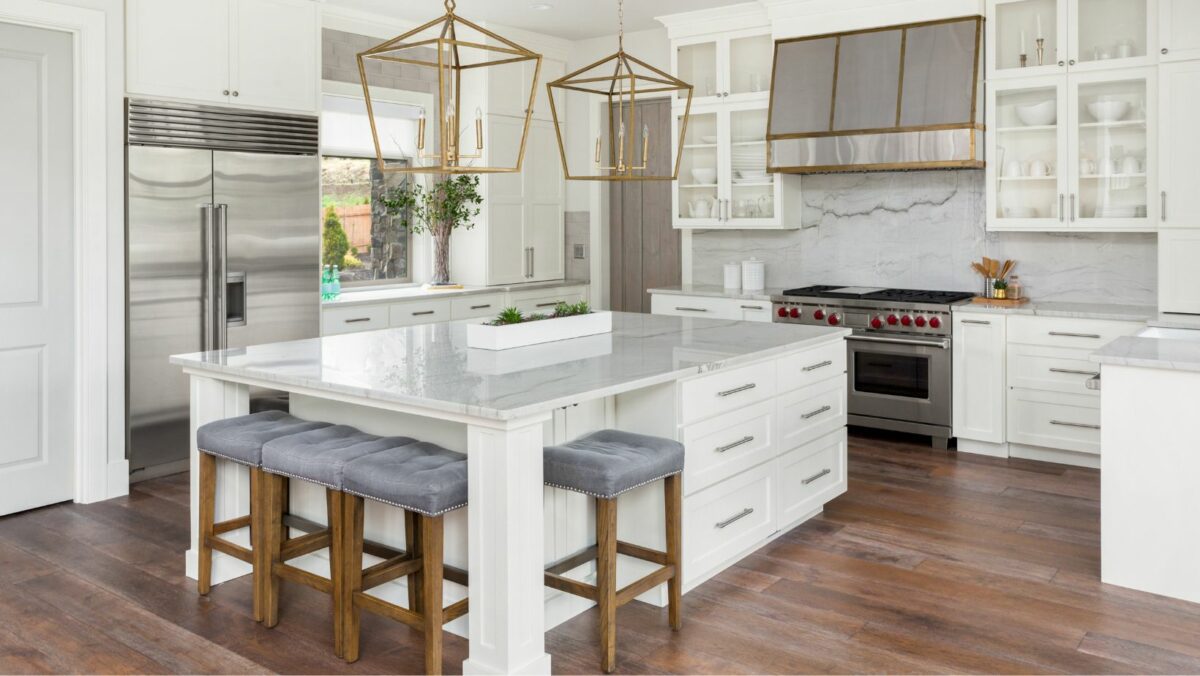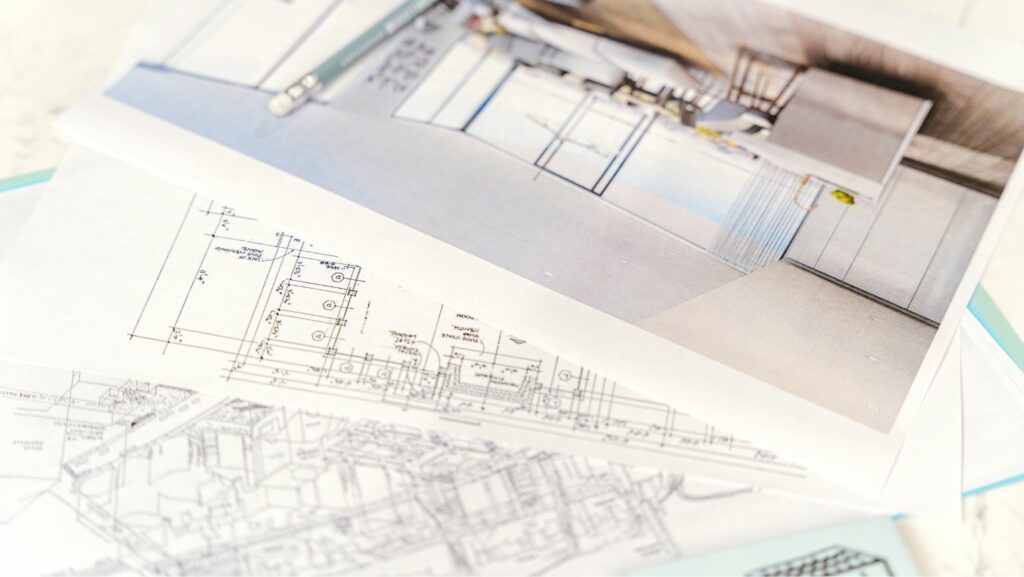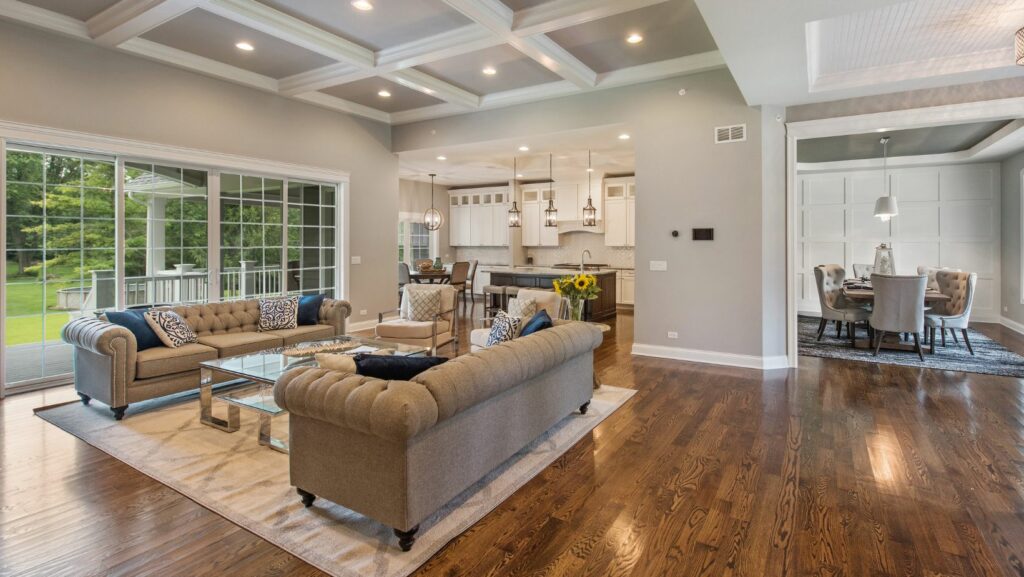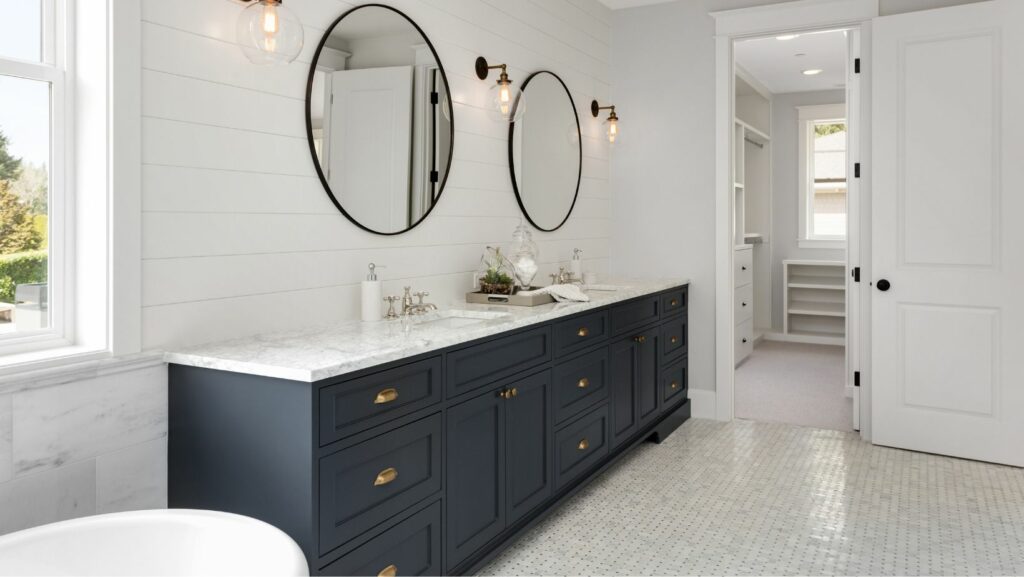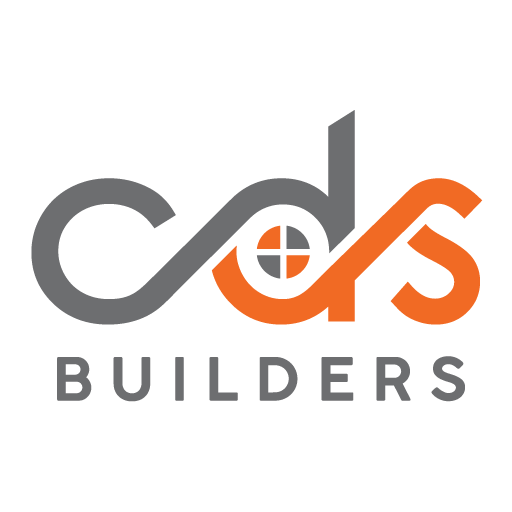Aripeka: Blending Florida’s Natural Landscape With Luxury Living
Kelly Riese
on
April 23, 2024
One of the largest land-owning families in the world founded Viera, Florida. More than a century ago, the Duda family immigrated from Austria-Hungary to live the American Dream. They raised their children to value quality, integrity, and innovation and integrate these qualities into their everyday lives and business operations. CDS Builders is honored to be selected to carry out this next phase of the Duda legacy, Aripeka at Viera, because the history of the land itself invites us to build sustainably and innovate with great care.
Modern Healthy Living
The Duda family named the town “Viera” because it means faith in Slovak. Like our own family at CDS Builders, the Dudas are as passionate about building community as they are about conserving the natural environment and its wildlife. Our work with the Aripeka Community brings together three generations of Florida builders and developers with more than 150 years of combined experience to carry out the Duda’s vision for modern, healthy living.
Protecting The Environment
Saving trees and protecting the environment is not easy. Much like the Duda family initially worked the ground by hand with plow and mule, the level of effort that is required to both preserve and develop land is costly and labor intensive. At CDS Builders, our fathers and mothers quite literally served as pioneers in luxury residential development in Brevard County. Our entrepreneurial families have collaborated with the county’s many diverse stakeholders since the 1960s to continually drive cutting-edge best practices for luxury living to a whole new level. In practice, this means we serve on community boards and stay up-to-date on emerging technologies that enhance healthy living and safety for our clients and their families. We believe that the best possible problem-solvers are those who are both engaged and informed at every level.
When it comes to preserving nature within Aripeka, our team of professionals go the extra mile to design every home around the root system of each individual tree. This means pushing back on cultural norms and reevaluating the impact of simply clearing and filling individual lots for convenience. At CDS Builders, we value the natural landscape of each individual backyard and shared gathering space. Our many decades of experience in nature preservation equip us with the knowledge that’s required to implement a long-term sustainability program for every CDS Builder home in the Aripeka Community.
Each preserved Florida oak and pine receives its own thorough preservation analysis. The details required for true, long-term nature conservation are too often overlooked. We believe personalizing conservation methods for each native tree is the only way to ensure the long term health of the overall wellbeing of a nature-based community. This is why our team goes the extra mile to invest in infrastructure like stem walls because it is critical to building sustainably and it delivers the highest level of structural stability while also providing additional flood protection to any homeowner. Aesthetically, our approach to tree conservation preserves the natural landscape while reducing the need to destruct or overly manicure the natural terrain.
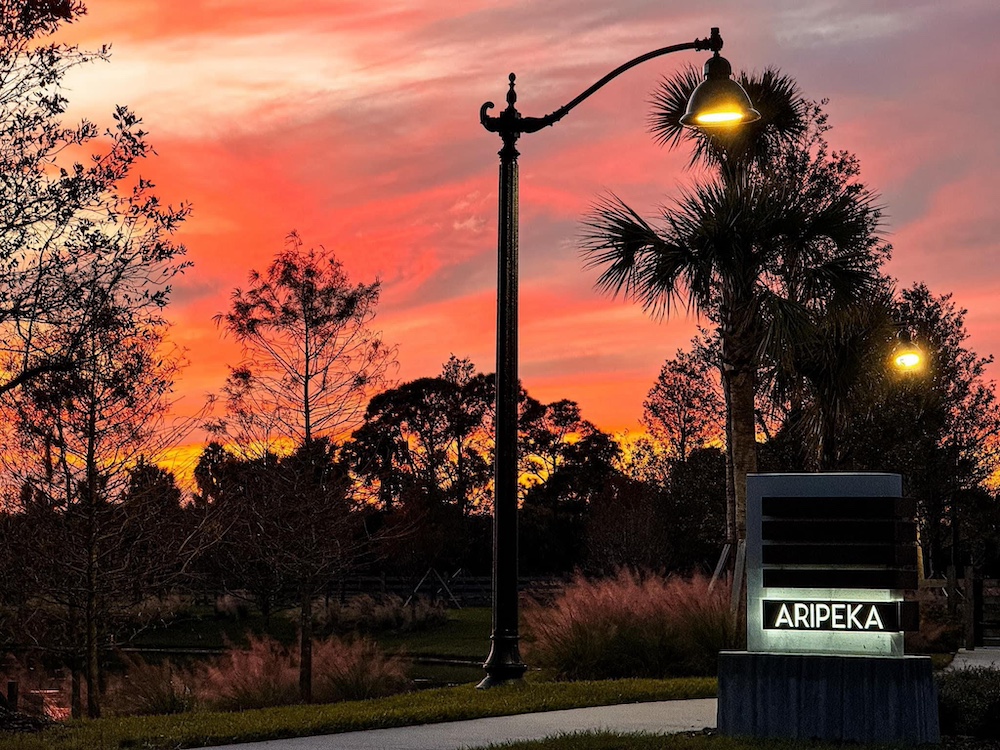
Not Your Average Suburb
Aripeka is not your average American suburb. Beyond preserving nature, each home in this healthy living community features a modern take on yesterday’s iconic Florida design. Aripeka invokes this idea of being neighbors again with winding streets, shady trails, double-wide sidewalks, and gathering spaces. Unlike any other community in the county, natural foliage and waterways invite families to create memories at the private clubhouse and Aripeka Lagoon.
Each and every CDS Builders home is 100% custom. We are the only builder also serving as a developer of Aripeka. CDS properties represent more than half of the available residences within Aripeka’s healthy living community. More than the best selection of properties, families who choose to build with us work directly with our senior executives one-on-one. From the customer discovery process to the final walkthrough, we use our experience to guide families throughout the decision-making process so that every family is aware of what opportunities best accommodate their unique vision for healthy living on time and within budget.
Expert Team From Start To Finish
Our team has worked with experts in engineering to lead innovation and building best practices county-wide so that we may collectively raise environmental and energy standards for all of our homes across the county. In each attic, Energy Recovery Ventilation (ERV) systems are fully-sealed to optimize air circulation and eliminate excess moisture within the home. This kind of building science is not a standard best practice in residential construction; however, taking this step dramatically extends the longevity of all in-home systems and appliances. This is the best possible way to protect against opportunities for mold and mildew to take hold. More importantly, for the folks at CDS Builders, it means families are living and breathing the highest quality air possible in a CDS home.
Aripeka is so much more than just another suburb. Witness history in the making as commercial space launches decorate the evening sky. Invite out-of-town guests to drive into town to shop at The Avenue Viera. Experience another layer of the Duda family legacy at the Brevard County Zoo, where the 56 acres east of Aripeka was transformed into the world’s largest community-owned zoo in the early 1990s.
CDS Home Builders Exclusive
CDS Builders is honored to be commissioned to build the Aripeka Community. Our executive team is made up of second-generation entrepreneurs and builders in Brevard County. More than continuing the Duda family vision, Aripeka serves as the ‘Crown Jewel’ to our own family history and portfolio. We invite you to experience many generations of quality, integrity, and innovation at work. It is our honor to build your legacy in Aripeka.

